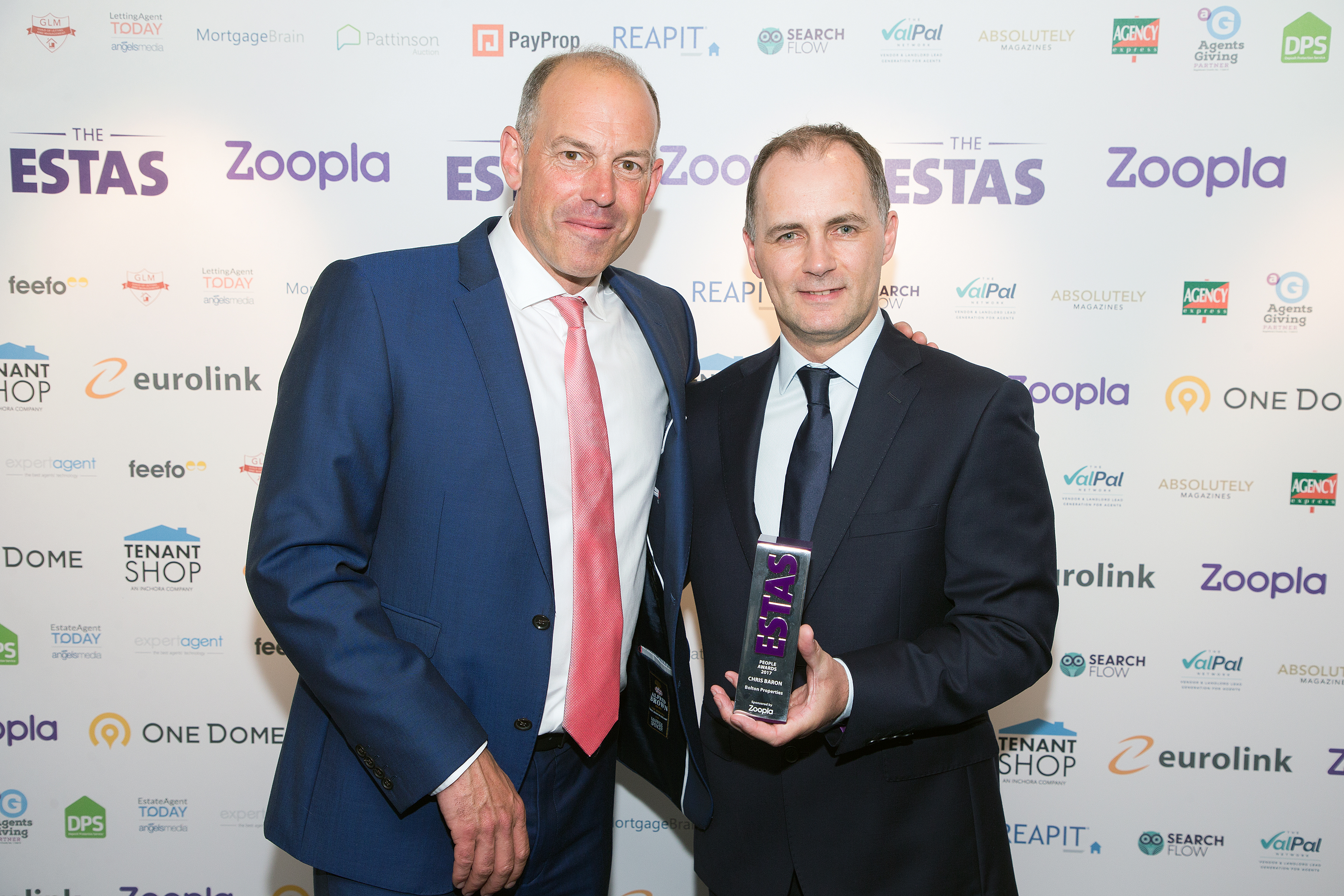Riverside Drive Radcliffe, Manchester
Offers in the Region Of £195,000
- Entrance Porch.
- A spacious lounge with a feature, modern living flame gas fire and surround.
- Modern fully fitted kitchen with an integrated gas hob, oven and an extractor hood. Plumbed in for a washing machine. Space for a tall fridge freezer.
- Landscaped rear garden with a patio area, artificial grass lawn and a storage shed.
- 2 double sized bedrooms, (sliding door wardrobes fitted to one of the bedrooms)
- Modern Family bathroom with a vanity basin, toilet and a bath tub with a mixer shower over the bath and a glass screen.
- Double glazed windows and doors throughout. Warmed by gas central heating via a combi boiler.
- Space for 2 cars to park off road, double driveway to the front.
- Close by to highly sought after primary schools, with local walks on your doorstep.
- Offers easy access to Kearsley Railway Station and the M60 motorway junction.
An extremely well presented 2 bedroom semi detached home, located in a quiet cul de sac at Riverside Drive in the Stoneclough area of Radcliffe in Greater Manchester. Briefly comprises of the following, an entrance porch, a spacious lounge with a feature, modern living flame gas fire, a modern fully fitted kitchen with an integrated gas hob, oven and extractor hood, plus a fantastic landscaped rear garden with a patio area, artificial grass lawn and a storage shed. To the upper floor you will find 2 double sized bedrooms (fitted sliding wardrobes fitted to one of the bedrooms) and a modern Family bathroom with a vanity basin, a toilet and a bath tub with a mixer shower over the bath and a glass shower screen. Comes with double glazed windows and doors throughout. Warmed by gas central heating via a combi boiler. Close by to highly sought after primary schools, with local walks on your doorstep, and offers easy access to Kearsley railway station and the M60 motorway junction. A floor plan is ordered and will be live on the advert soon. EPC is Band C. FREEHOLD PROPERTY.

Manchester M26 1HY





































