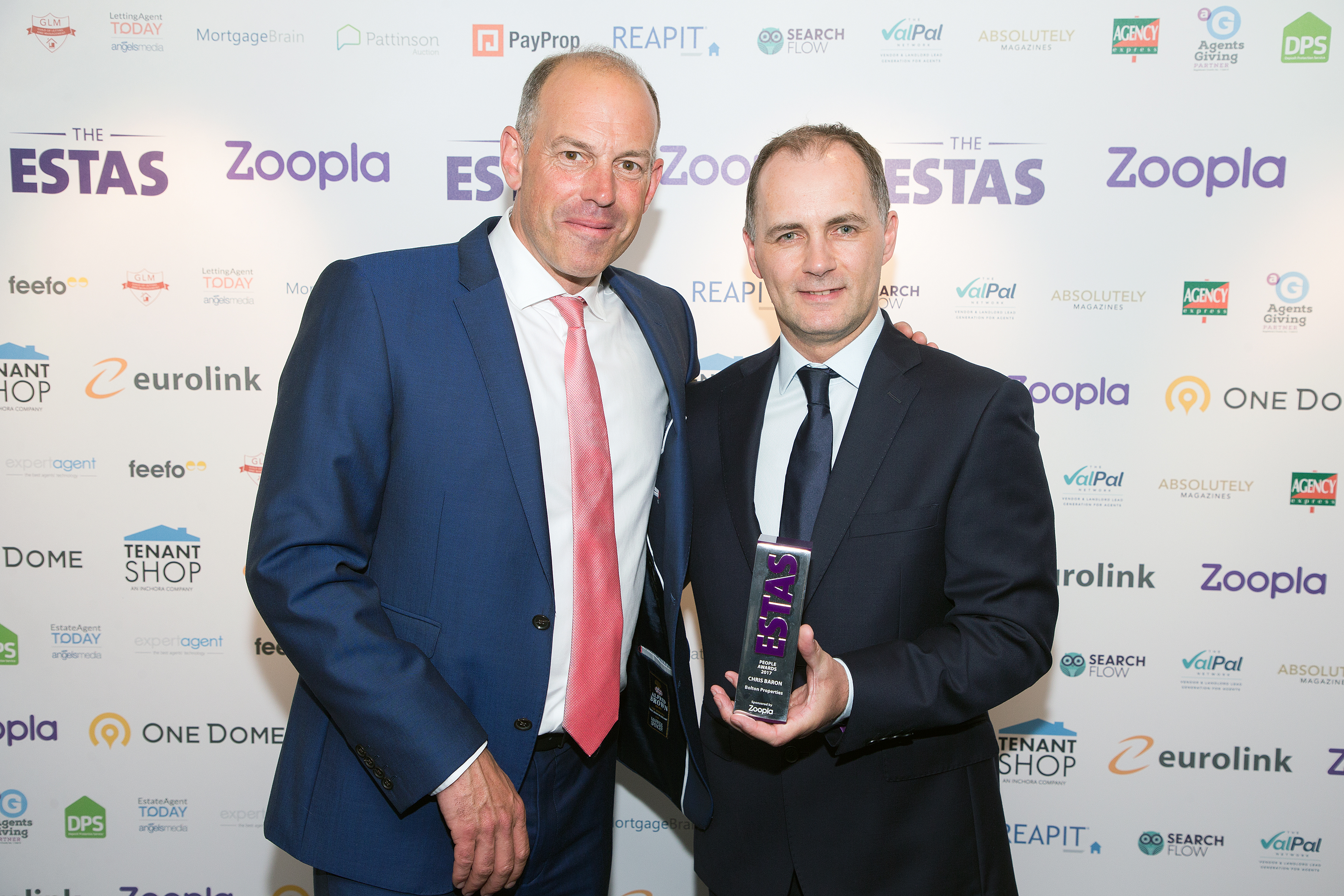Manchester Road Over Hulton, Bolton
Guide Price £259,950
- FORMERLY A 2 BEDROOM DETACHED, BUILDING WORKS HAD STARTED AND IT HAS BEEN SEPARATED INTO A 3 BED, BUT WORKS NOT COMPLETED FULLY INTERNALLY!
- Double Driveway.
- Entrance Porch and lobby.
- Spacious lounge.
- Modern fully fitted kitchen with an integrated gas hob, grill, oven and a chrome extractor hood.
- Open plan dining area.
- 3 bedrooms, 2 double sized bedrooms and 1 single bedroom,
- Family bathroom with a basin, toilet and a shower cabinet.
- Double glazed windows and doors throughout. Warmed by gas central heating via a combi boiler.
- Set within a semi rural location with easy access onto the M61 motorway. FREEHOLD PROPERTY!
Formally a 2 bedroom detached home, the property had begun a project to change it into a 3 bedroom detached, so a stud wall has been put in on the upper floor and a wall taken out within the kitchen area. This work is unfinished and would require a builder to complete the changes. Located on Manchester Road in the Over Hulton area of Bolton in Greater Manchester. Briefly comprises of the following, a driveway to the front, a low maintenance front garden, an entrance porch, an entrance hallway, a spacious reception room, a modern fully fitted kitchen with an integrated gas hob, grill, oven and a chrome extractor hood, an open plan dining room plus a spacious garden to the rear. To the upper floor you will find 3 bedrooms, 2 double sized bedrooms and 1 single bedroom, and a family bathroom with a basin, toilet and a shower cabinet. Comes with double glazed windows and doors throughout. Warmed by gas central heating via a combi boiler. Set within a semi rural location, with easy access onto the M61 motorway. EPC is Band D, FREEHOLD PROPERTY!

Bolton BL5 1AU













































