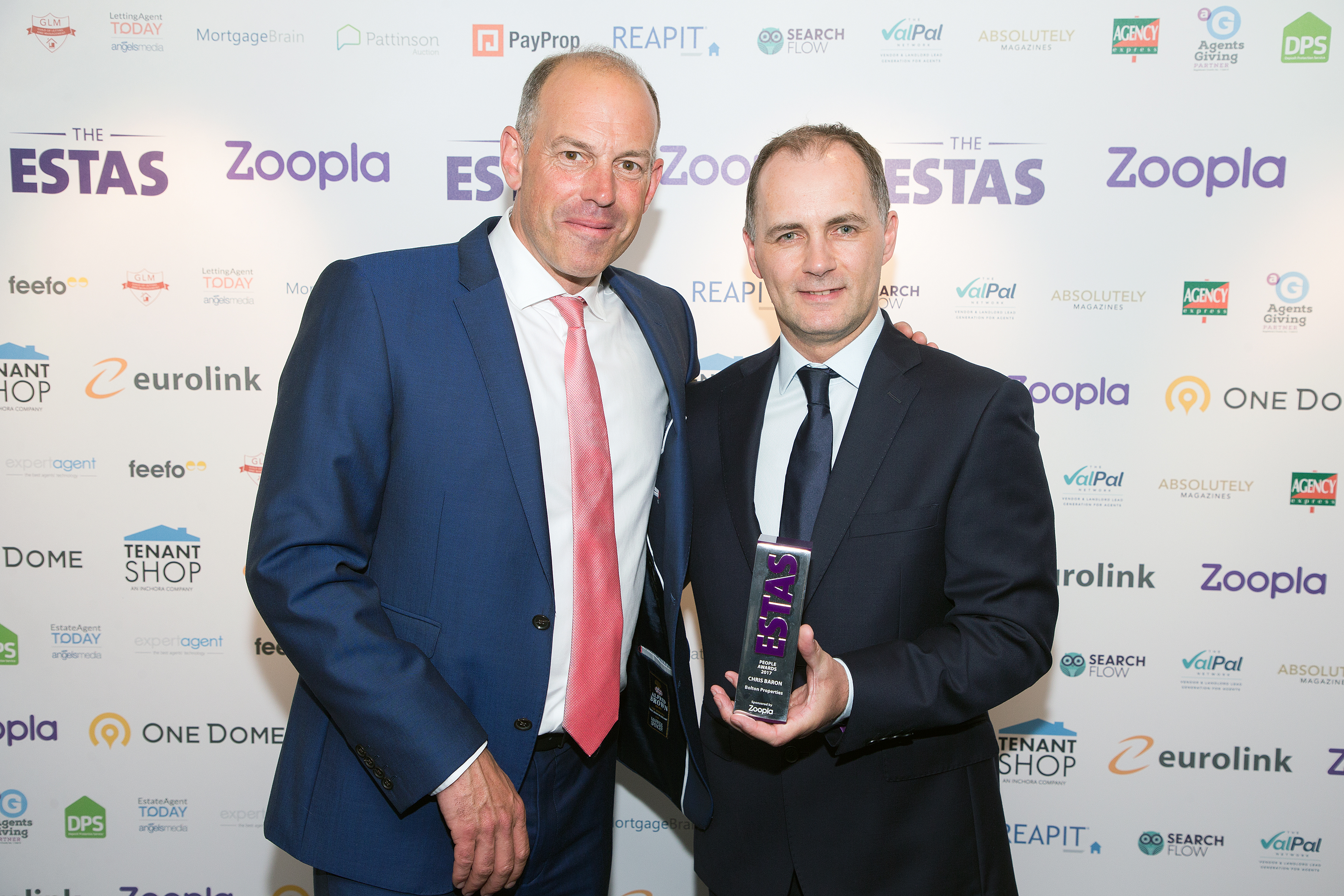Prospect Terrace Belthorn, Blackburn
Offers Over £175,000
- STUNNING COUNTRYSIDE VIEWS TO THE FRONT OF THE PROPERTY!
- Spacious lounge with a feature wood burner fire set within an inglenook fireplace.
- Modern fully fitted kitchen with a gas range cooker and chrome extractor hood.
- Small enclosed yard to the rear. Space for one car to park.
- 3 bedrooms, a double sized Master bedroom and 2 single bedrooms.
- Family bathroom with a 3 piece suite in white, including a basin, toilet and a bath tub with a mixer shower over the bath.
- Brand new double glazed windows and doors throughout.
- Warmed by gas central heating via a modern brand new combi boiler.
- Ideal property for a first time buyer or those looking to downsize.
- Countryside walks on your doorsteps, with plenty of local wildlife/birds around.
STUNNING COUNTRYSIDE VIEWS! BRAND NEW WINDOWS AND DOORS THROUGHOUT! BRAND NEW COMBI BOILER! An extremely well presented 3 bedroom mid terraced cottage, located at Prospect Terrace in the Belthorn area of Darwen in Blackburn. Briefly comprises of the following, a spacious lounge with a feature wood burner fire set back within an inglenook fireplace, a modern fully fitted kitchen with a feature gas range cooker and chrome extractor hood, plus a small enclosed yard to the rear. To the upper floor you will find 3 bedrooms, a double sized Master bedroom and 2 single bedrooms, plus a family bathroom with a three piece suite in white, including a basin, toilet and a bath tub with a mixer shower over the bath. Comes with brand new double glazed windows and doors. Warmed by gas central heating via a brand new combi boiler. The loft space is boarded with a pull down ladder, offering additional storage space. FREEHOLD PROPERTY! Space for one car to park to the rear.

Blackburn BB1 2NS













































