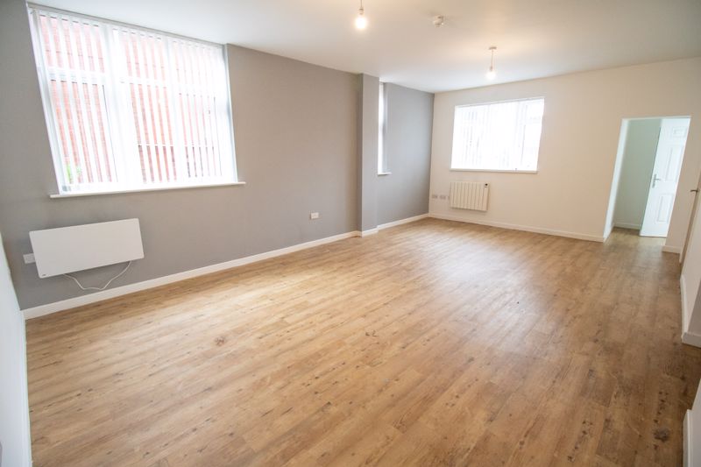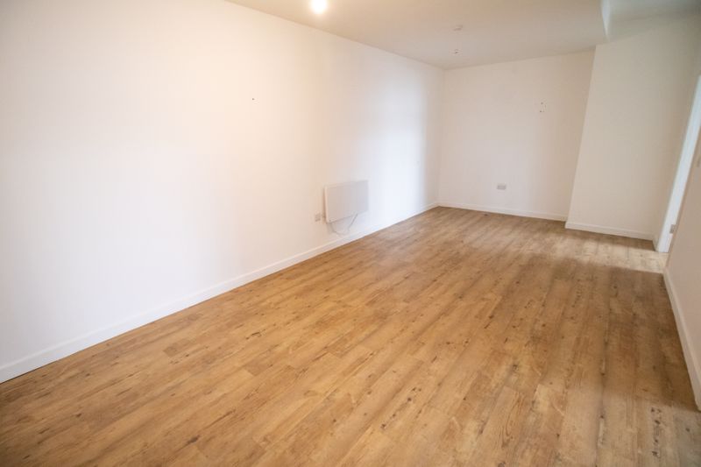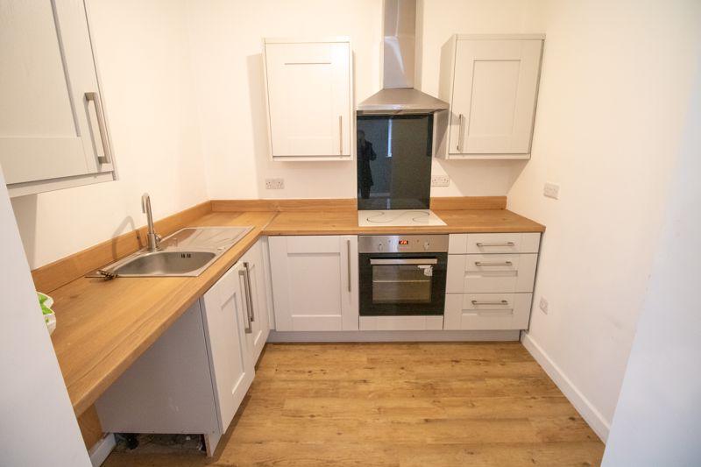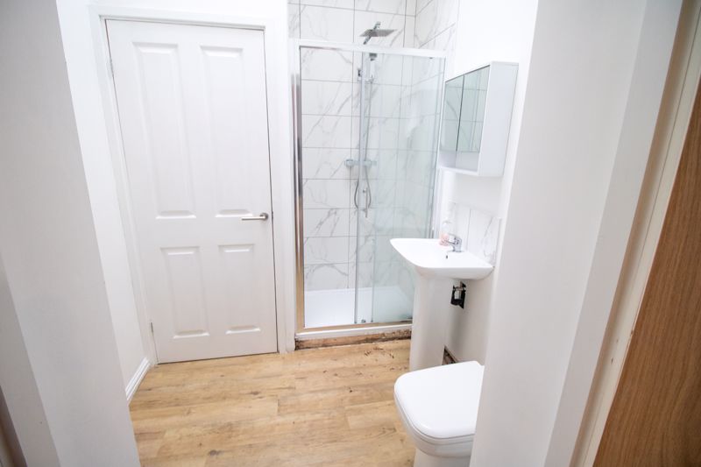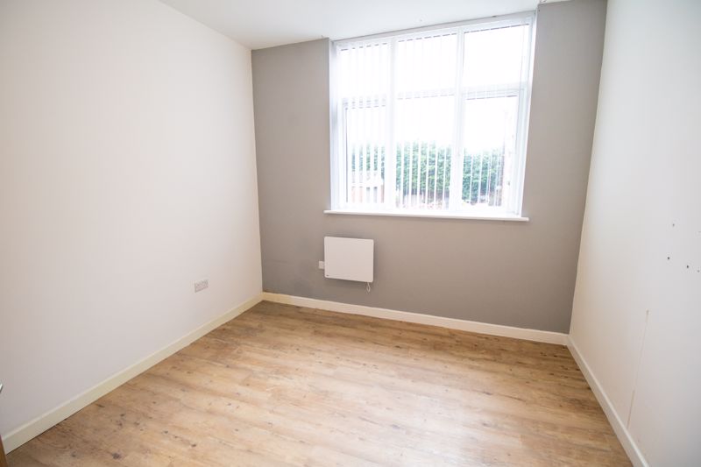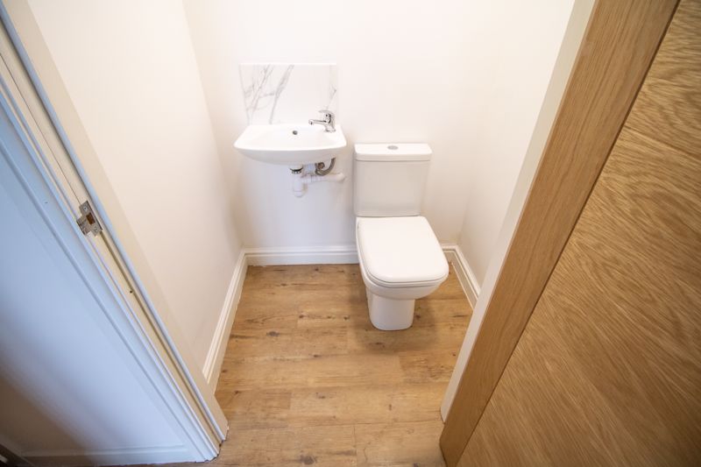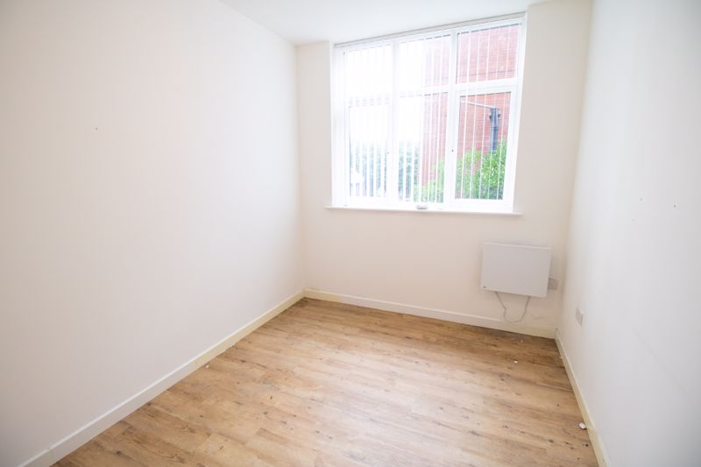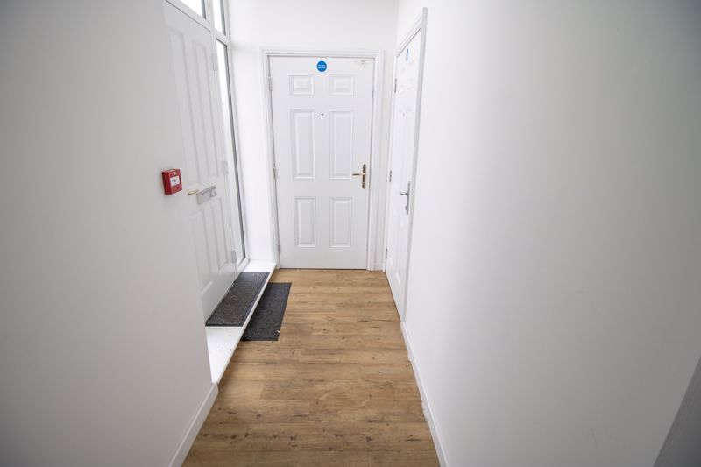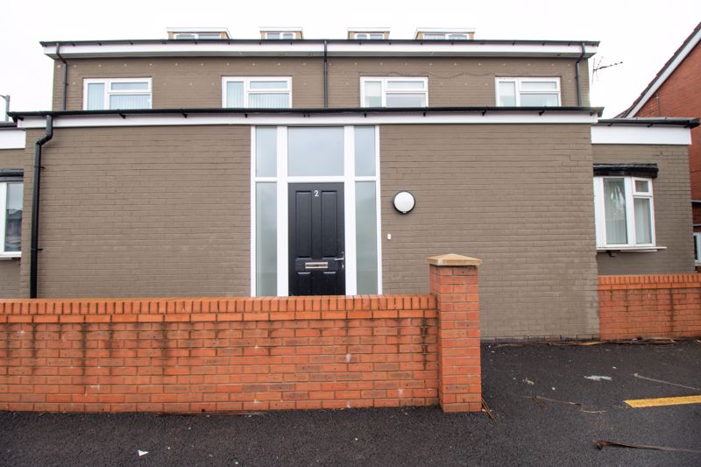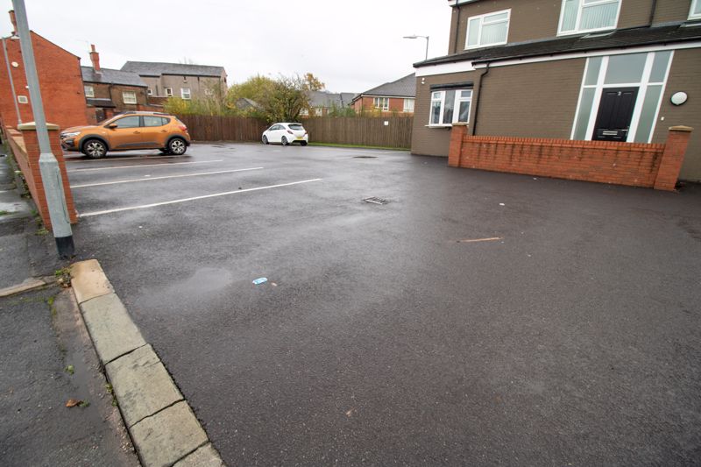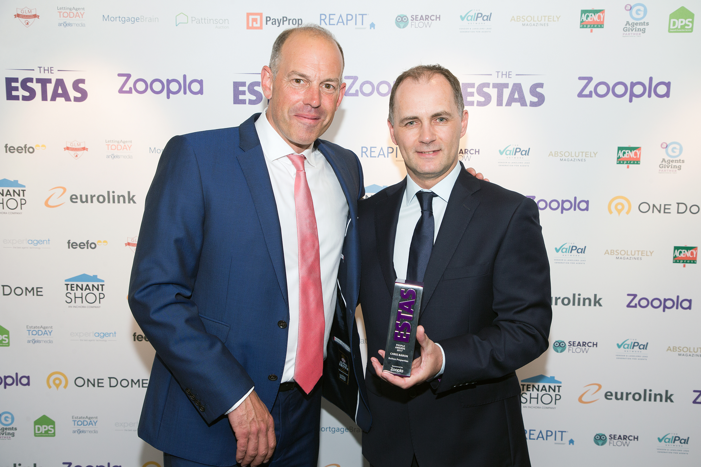Buckley Lane Farnworth, Bolton
Monthly Rental Of £695.00
- Entrance Lobby.
- 2 very spacious Reception Rooms.
- An open plan modern kitchen in grey with an integrated electric hob, oven and a chrome extractor hood.
- Modern Family bathroom with a 3 piece suite in white, including a basin, toilet and a shower cabinet.
- 2 bedrooms, a double sized Master bedroom with an en-suite bathroom and one single bedroom.
- Double glazed windows and doors throughout.
- Warmed by electric wall heaters.
- Off road parking to the front.
- Easy access to local shops, supermarkets and M60 motorway junction.
An extremely spacious, modern ground floor apartment, located on Buckley Lane in the Farnworth area of Bolton in Greater Manchester. Offering easy access to local shops, supermarket and the M60 motorway junction, briefly comprises of the following, an entrance lobby, 2 very spacious open plan reception rooms, a modern open plan kitchen in grey, a modern Family bathroom with a 3 piece suite in white, including a basin, toilet and a shower cabinet, a double sized master bedroom (includes an en-suite bathroom) and 1 single bedroom. Comes with double glazed windows and doors throughout. Warmed by electric wall heaters throughout. EPC is Band D. Deposit is 5 weeks, 802 pounds plus one months rent to be paid before collecting the keys and signing the contract. If you are in receipt of housing benefits, a full time working home owner guarantor must be provided. The guarantor must live locally to the property.
Relevant letting fees and tenant protection information.
As well as paying the rent, you may also be required to make the following permitted payments.
Permitted Payments.
During the tenancy, payable to Bolton Properties, Payment of £30.00 if you want to change the tenancy agreement. Payment of interest for the late payment of rent at a rate of 3% above the Bank of England base rate and interest will be charged until the date the full payment is received. Payment of up to £100.00 for the loss of keys/security devices. Payment of any unpaid rent or other reasonable costs associated with your early termination of the tenancy.
During the tenancy (payable to the provider) if permitted and applicable.
Utilities, Gas, Electricity and Water Bills, Communications, Telephone and Broadband. Installation of cable, satellite or any type of TV aerial, Subscription to cable or satellite provider. TV licence, Council Tax, Home Contents Insurance.
Other Permitted Payments.
Any other permitted payments, not included above, under the relevant legislation including contractual damages.
Tenant Protection.
Bolton Properties is a member of Money Shield, which is a client money protection scheme, and is also a member of the Property Redress Scheme, which is a redress scheme. You can find out more details by contacting the agent directly by email or telephone.

Bolton BL4 9PF




